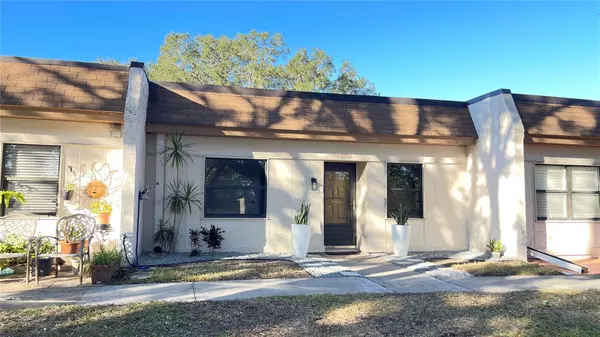2994 MISSION DR E Clearwater, FL 33759
2 Beds
1 Bath
812 SqFt
UPDATED:
12/21/2024 10:05 PM
Key Details
Property Type Condo
Sub Type Condominium
Listing Status Active
Purchase Type For Sale
Square Footage 812 sqft
Price per Sqft $208
Subdivision Mission Hills Condo
MLS Listing ID U8253717
Bedrooms 2
Full Baths 1
Condo Fees $616
HOA Y/N No
Originating Board Stellar MLS
Year Built 1971
Annual Tax Amount $63
Property Description
Community amenities include a pool, fitness center, and a scenic pond. Conveniently located near shopping, dining, and beaches. No flood zone and no hurricane damage.
Location
State FL
County Pinellas
Community Mission Hills Condo
Direction E
Interior
Interior Features Ceiling Fans(s), Living Room/Dining Room Combo, Open Floorplan, Primary Bedroom Main Floor, Stone Counters, Thermostat, Walk-In Closet(s)
Heating Central, Electric
Cooling Central Air
Flooring Vinyl
Furnishings Unfurnished
Fireplace false
Appliance Dishwasher, Microwave, Range, Refrigerator
Laundry Laundry Closet
Exterior
Exterior Feature Lighting, Private Mailbox, Storage
Community Features Buyer Approval Required, Clubhouse, Fitness Center, Pool, Sidewalks
Utilities Available Cable Available, Electricity Connected, Natural Gas Connected, Public, Sewer Connected, Water Connected
Roof Type Built-Up
Garage false
Private Pool No
Building
Story 1
Entry Level One
Foundation Slab
Sewer Public Sewer
Water Public
Structure Type Stucco,Wood Frame
New Construction false
Others
Pets Allowed No
HOA Fee Include Cable TV,Pool,Insurance,Internet,Maintenance Structure,Maintenance Grounds,Maintenance,Recreational Facilities,Sewer,Trash,Water
Senior Community Yes
Ownership Condominium
Monthly Total Fees $616
Acceptable Financing Cash, Conventional, VA Loan
Membership Fee Required None
Listing Terms Cash, Conventional, VA Loan
Special Listing Condition None






